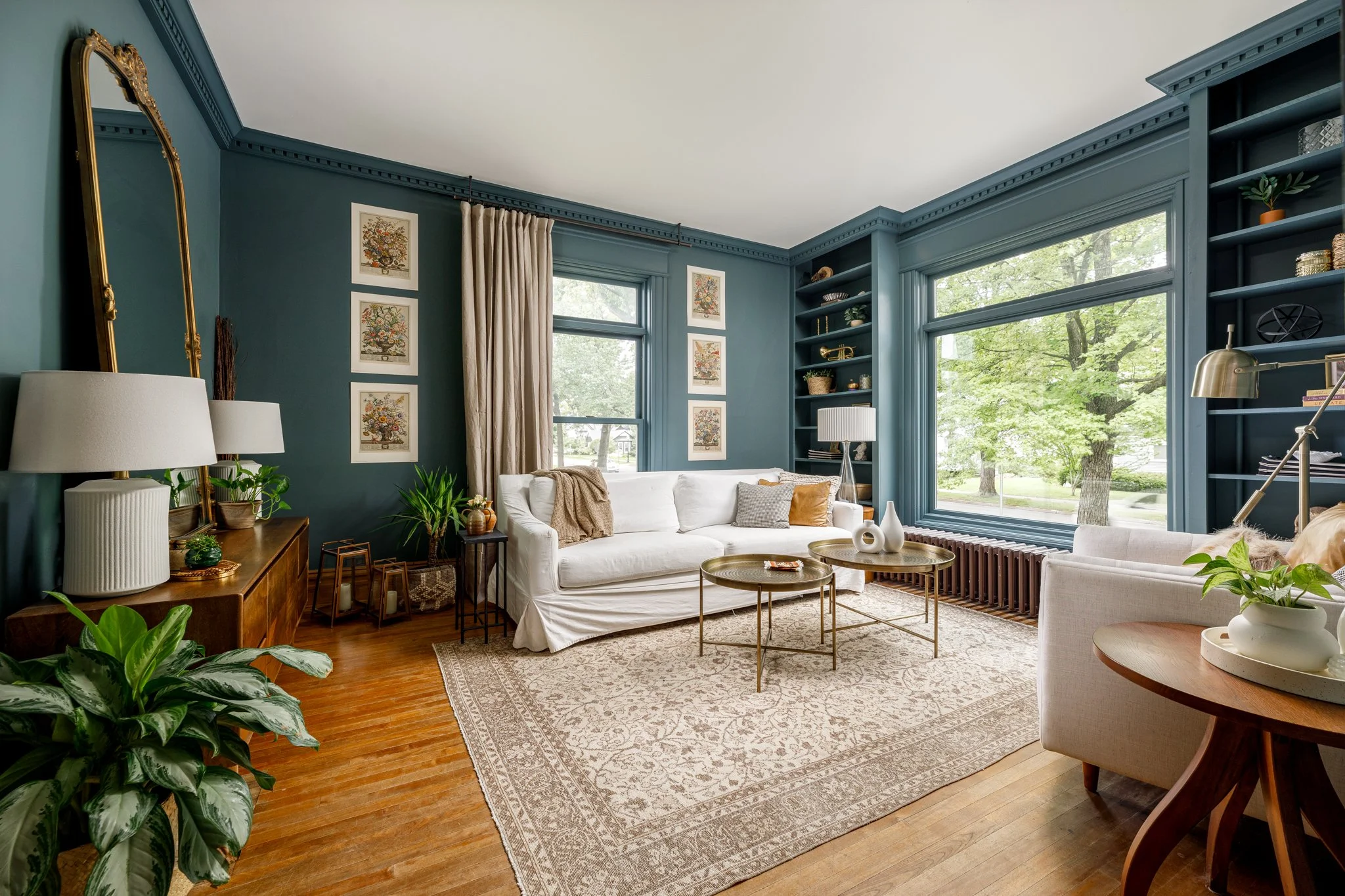Everything you need to know about this home:
/Prime, highly desired location in Downtown Traverse City, MI. Just two blocks from restaurants and the bay, Washington Street is at it’s peak in the summer. Jump on the paddle board and pull over for a cup of coffee at Good Harbor Coffee or Hexenbelle, walk down to the Little Fleet to meet friends for a drink or sit on the porch for a cup of tea in the afternoon. Don’t forget to host some guests in the kitchen and walk on out the 9’s slider doors to the back patio with a bonfire blazing under the starts. You won’t regret this prime location and will truly experience all the majesty that Traverse City has to offer in this home oozing with character and story.
details:
Built in 1894
Queen Ann Gothic
3,252 square feet, finished, above grade (2,775 on floors one and two)
42” X 75” lot
4 bedrooms:
The Ontario ~ master bedroom with master bath accessed through the bedroom. This room is white and airy and includes a king sized bed with a supportive and comfortable mattress with foam topper. The bedding in the room is dreamy. (window air conditioner)
The Sparrow ~ this cheerful bedroom has custom sparrow wallpaper and clean white walls. It has a firmer queen bed with memory foam mattress topper, sink along with mirror and walk in closet. (window air conditioner)
The Lake Michigan ~ this bedroom has a street side view and has a sunny disposition. It has a large closet and white walls. The full size bed has a cloud like mattress and topper that cannot be beat. (window air condiitoner)
The Leland ~ this bedroom is in the back of the house and is complete with hallway area that can be closed off from the remainder of the house to function as it’s own suite. White walls and a firmer queen bed with memory foam mattress topper complete the space. The back hallway includes a small closet & a coffee bar for early mornings. (brand new mini split A/C unit with remote control)
2 full baths (one master bath and one newly remodeled guest bath shared by three bedrooms) + 1 half bath (brand new powder bath off of the kitchen with Waterworks sink and faucet and custom wallpaper)
Large gated backyard
Corner lot
Two car garage with unfinished carriage house above
Parking pad on the side of the garage with basketball hoop
Large covered front porch
Back brick patio with pergola displaying Wisteria (accessed through 9’ wide slider accessed from brand new kitchen
wood floors throughout
enormous picture windows
original thick wood moldings
original solid wood doors and french doors
high ceilings
Crown moulding
formal foyer with two story ceiling and wrap around staircase
Brand new guest bathroom with porcelain tile, clawfoot tub and separate tile shower
Fresh paint and all new light fixtures throughout
New wallpaper in a few chosen areas of the home
renovation/remodel completed in June of 2022:
rooms included in the project:
kitchen
wine cellar
powder bathroom
back hallway landing area
mudroom
office
laundry room
floors
brand new, custom finished white oak flooring throughout kitchen, hallways and powder bath
slate tile in office, laundry and mudrooms
windows
all new windows
original trim preserved and utilized
heating system overhaul
remote controlled mini split system with heat and A/C
dining room built in bar
soapstone countertops (in laundry room too!)
gorgeous custom built bar made from maple
bar sink, under counter refrigerator and dishwasher drawer
new electrical and upgraded electrical panel
all new plumbing on first floor
custom ceiling beams installed in kitchen
energy star integrated appliances and french gas range (live)
114” island with four bar stools
custom kitchen cabinets with marble countertops
marble backspace in kitchen

